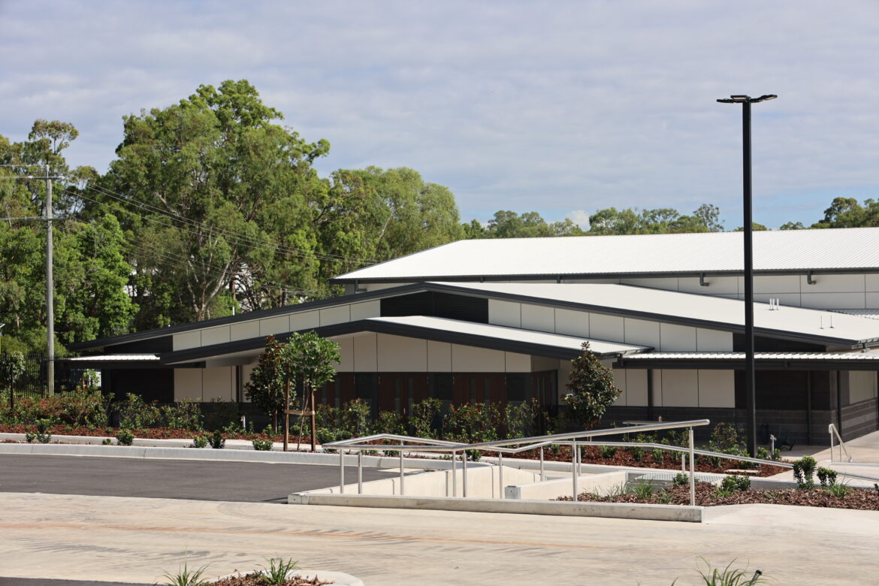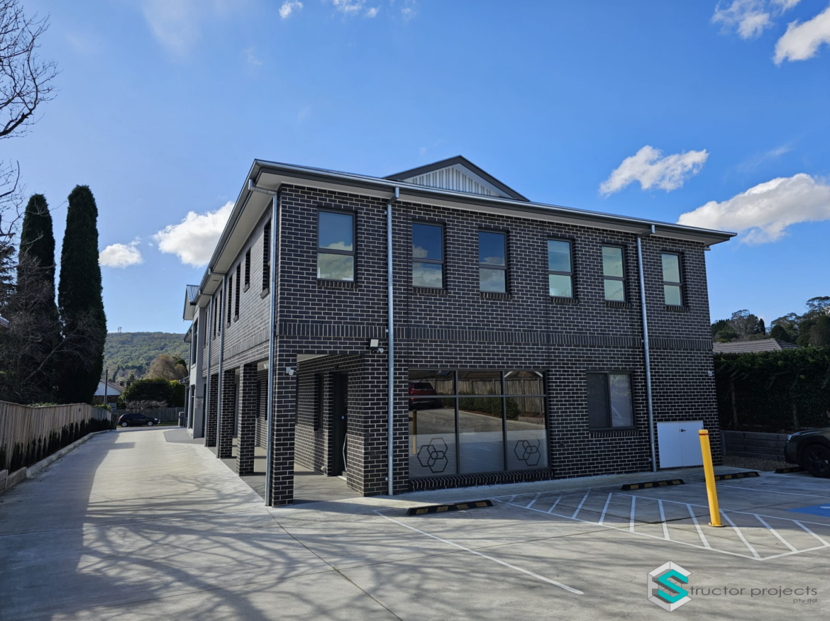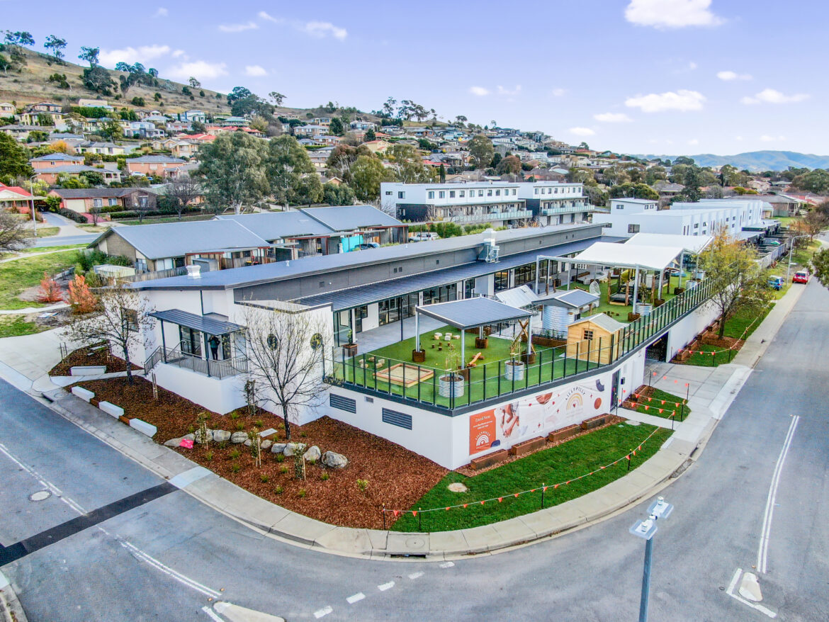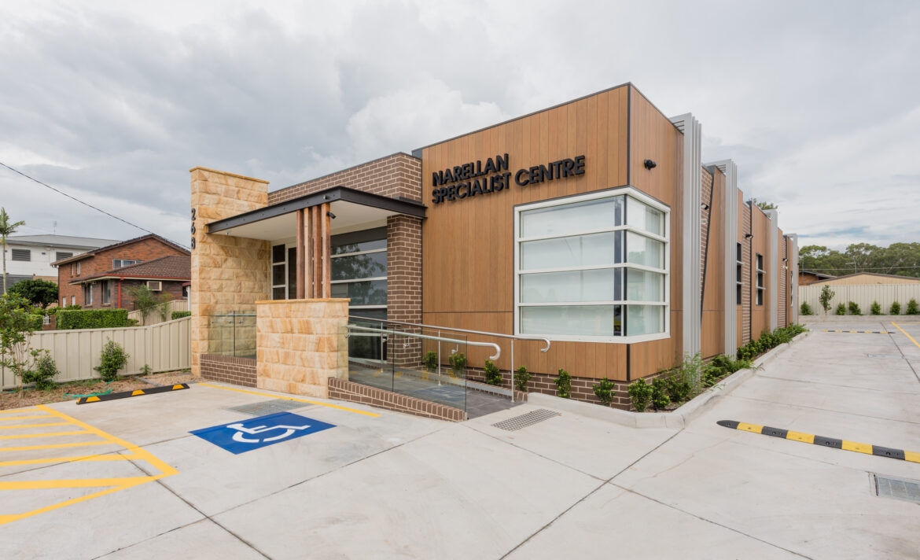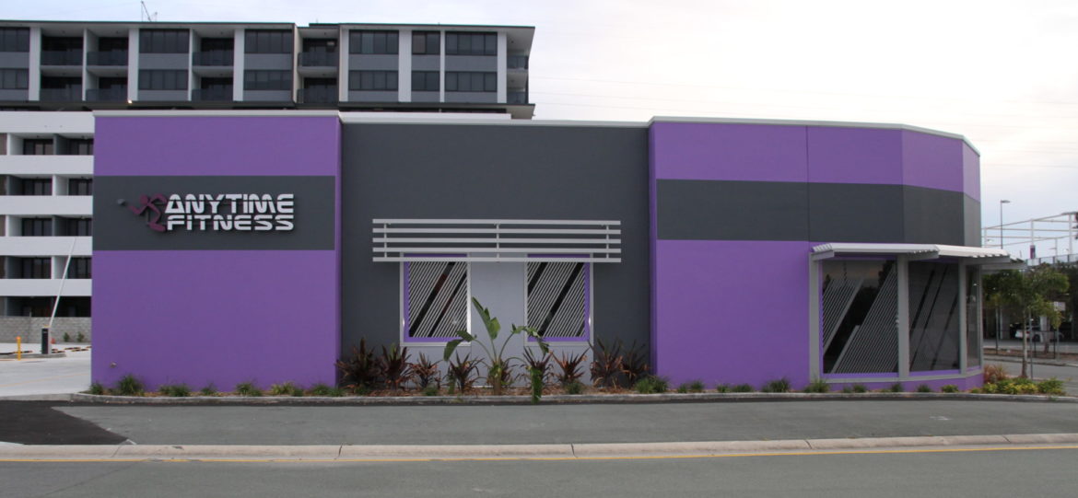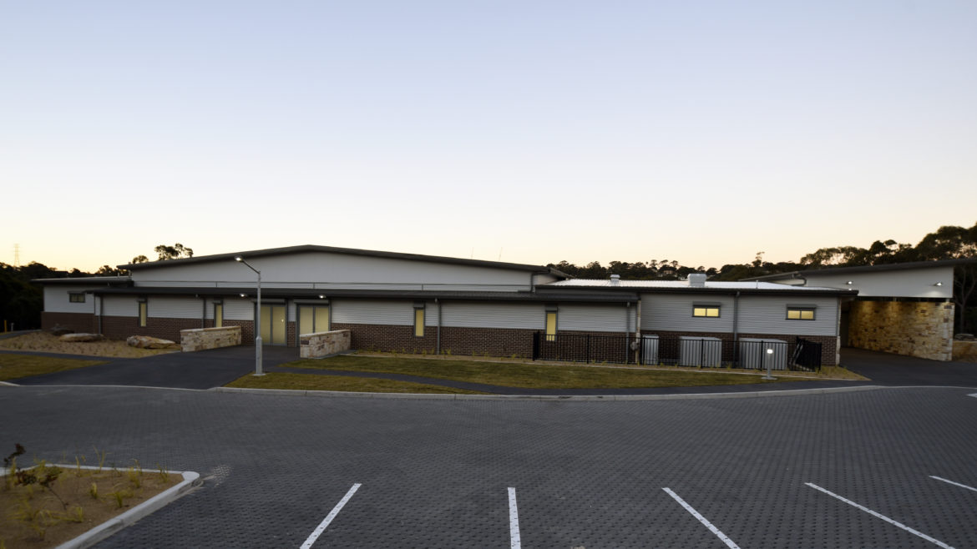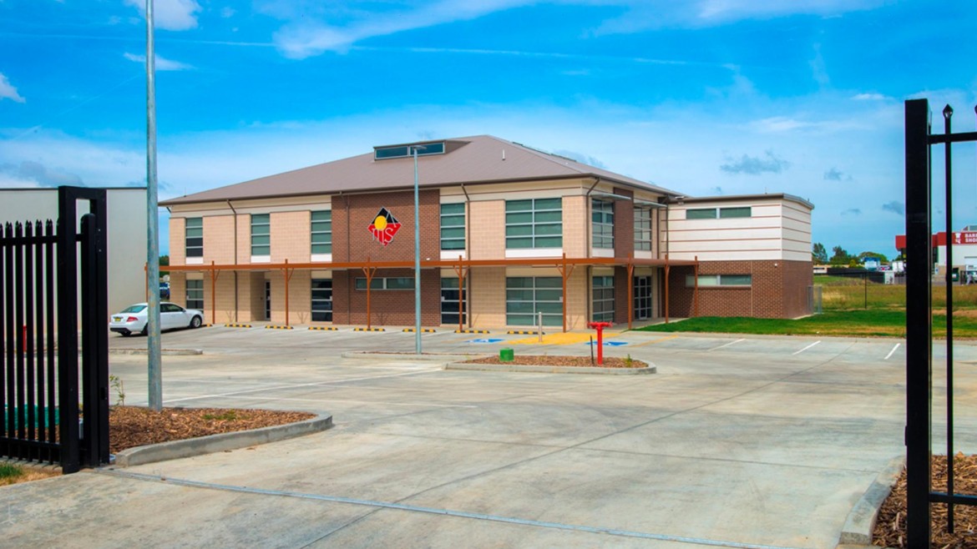Brisbane Hall
Our Brisbane Hall project involved the complete design and construction of a Place of Worship in the suburb of Tingalpa QLD, where our team directed the base build phase. Working closely with the client’s internal fit-out subcontractor, we ensured seamless integration of architectural and functional elements throughout the construction process.
The project featured several distinctive elements, including a unique dish auditorium, which served as the focal point of the design. Additionally, we incorporated a suspended slab to accommodate mechanical plant requirements, ensuring optimal functionality while maintaining architectural integrity. The creation of a large car park with 230 spaces was integral to meeting the needs of congregants and visitors, prioritizing convenience and accessibility.
The architectural facade stands out as a defining feature, incorporating custom timber doors and a combination of aluminium sheeting, blockwork, and feature louvers. This meticulous attention to detail not only enhances the aesthetic appeal of the structure but also reflects our commitment to blending architectural excellence with practical functionality. Through collaborative efforts, we successfully delivered a project that embodies both architectural sophistication and functional efficiency.



